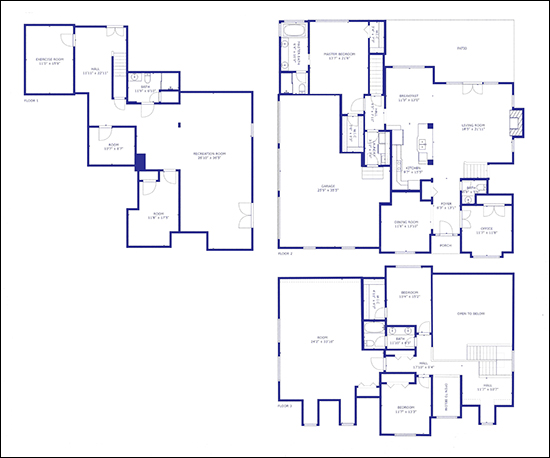Brought to you by Scott P. Rogers, Funkhouser Real Estate Group, 540-578-0102, scott@HarrisonburgHousingToday.com
Brought to you by Scott P. Rogers, Funkhouser Real Estate Group, 540-578-0102, scott@HarrisonburgHousingToday.com
Tuesday, April 21, 2020
Most home shoppers have had this experience when looking at homes online -- they see beautiful photos of many wonderful rooms in a house -- but can't quite figure out how the different photos and rooms tie together. Photos also often lack a sense of scale, especially when taken with a wide angle lens.
The best cure for this? Floor plans.
Floor plans for a house can show you how all of the different rooms connect (or don't) and can provide a sense of scale with room dimensions.
The 3D camera and imaging system that I use can create a floor plan of your home - click on the image at the top of this post (or here) to view a larger version of this floor plan.
When you're getting ready to list your home this spring or summer, let's plan to create a 3D walk through and floor plans for your home!
Read about all of the other ways we can market your home by visiting....
SellingAHomeInHarrisonburg.com
SellingAHomeInHarrisonburg.com

