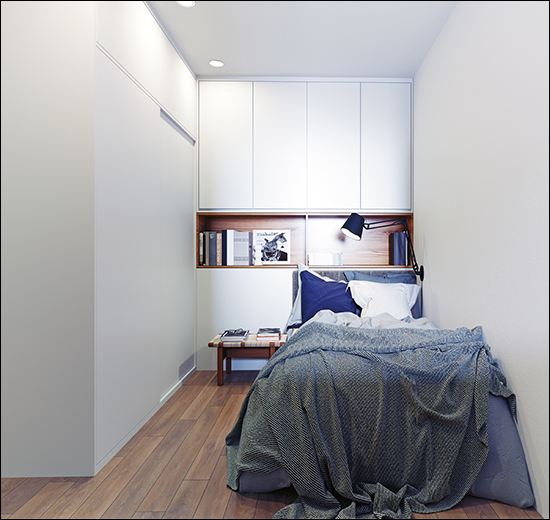Brought to you by Scott P. Rogers, Funkhouser Real Estate Group, 540-578-0102, scott@HarrisonburgHousingToday.com
Brought to you by Scott P. Rogers, Funkhouser Real Estate Group, 540-578-0102, scott@HarrisonburgHousingToday.com
Thursday, December 5, 2019

I tend to come at this from the "under promise, over delivery" perspective...
I have been in three houses this past week where the number of bedrooms is a bit nebulous...
- A house with two bedrooms in the main house, plus an additional bedroom in an apartment with a separate outside entrance. I think this lives like a two bedroom house (rounded down) to most buyers because the third bedroom is not within the same connected space.
- A house with two bedrooms with normal ceiling heights, plus an additional attic bedroom with very limited areas where you walk around if you are taller than about 5 feet. I think this lives like a two bedroom house (rounded down) to most buyers because the third bedroom has limited functionality based on the ceiling heights.
- A house with two bedrooms, and all the bathrooms, on the main level, plus an additional bedroom on the lower level, nowhere near any of the bathrooms. I suppose I could be talked into calling this a three bedroom house - but I think it lives like a two bedroom house (rounded down) to most buyers because the third bedroom is not anywhere close to a bathroom.
There are, of course, pros and cons of rounding down or up...
If you round down, it is likely that every buyer that views your home will find that it has enough bedrooms -- and they'll likely be pleasantly surprised at the additional sort-of bedroom -- but you might miss out on buyers who really need that other bedroom and thus don't even consider your house based on the bedroom count.
If you round up, it is likely that many buyers that view your home will be disappointed to conclude that it does not have enough functional bedrooms -- though you will likely have more buyers looking at the house in general, because of the higher bedroom count.
So -- there is no perfect rule for determining whether to round up or round down when counting the bedrooms in your house -- but will likely do you well to thin about how many functional bedrooms most buyers would consider your house to have...
