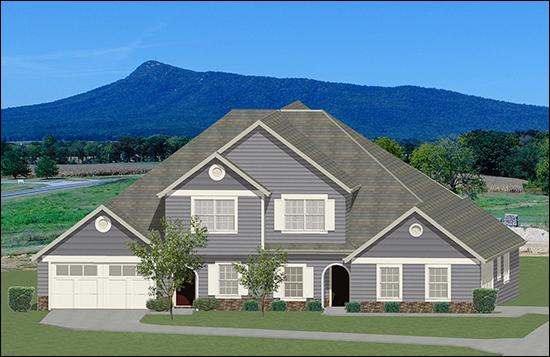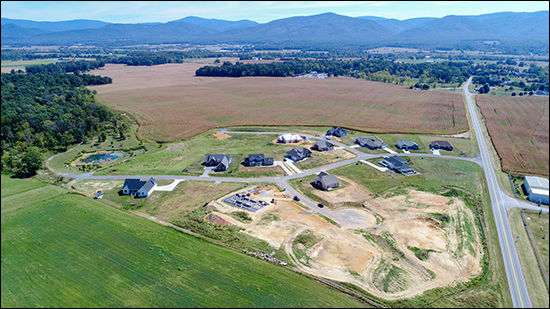Brought to you by , Funkhouser Real Estate Group, , scott@HarrisonburgHousingToday.com
Tuesday, October 8, 2019
Welcome to Island Ford Estates in McGaheysville, VA!
The same builder who brought you The Glen at Cross Keys is now building a very similar floor plan just a few minutes further East in McGaheysville...
The site is being prepared for these duplexes -- and wow -- what amazing mountain views!
Island Ford Estates duplexes offer an open floor plan on the main level which includes a kitchen, dining area, living room, master bedroom, office or sitting room and laundry room. Enjoy spectacular mountain views and a cul-de-sac location in these thoughtfully designed homes. These homes feature 9 foot ceilings in many areas, light-filled living areas, luxury vinyl plan flooring, upscale cabinetry, granite countertops and many options and upgrades.
Visit IslandFordEstates.com to find floor plans, a site plan, standard features, a vicinity map and more!


