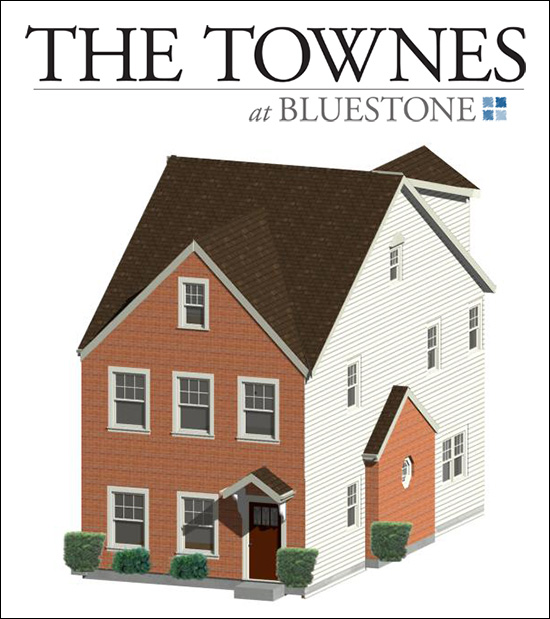Brought to you by Scott P. Rogers, Funkhouser Real Estate Group, 540-578-0102, scott@HarrisonburgHousingToday.com
Brought to you by Scott P. Rogers, Funkhouser Real Estate Group, 540-578-0102, scott@HarrisonburgHousingToday.com
Tuesday, March 29, 2016

The Townes at Bluestone will soon feature a new floor plan -- with construction starting in the next few weeks.
Previously, the floor plans at The Townes at Bluestone included:
- townhouses with garages
- townhouses with unfinished basements
These new "loft" floor plans will feature two large master suites on the bedroom level, plus a third level loft that could be a third bedroom (with optional bathroom), or a play room, or exercise room, or office, or so much more.
Explore the pricing and floor plans for these new townhouses here.
