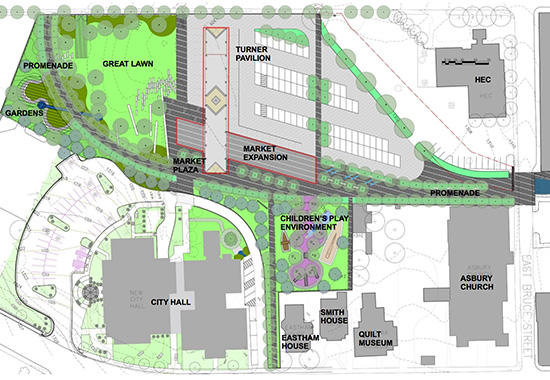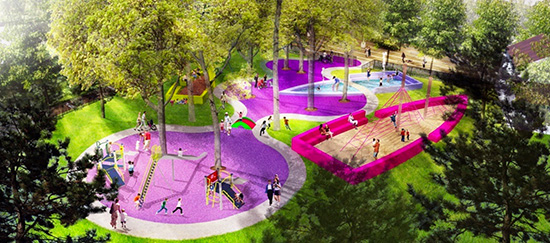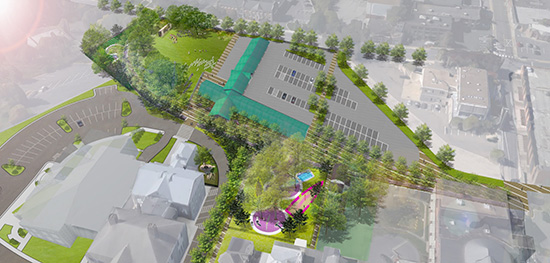Brought to you by , Funkhouser Real Estate Group, , scott@HarrisonburgHousingToday.com
Monday, June 15, 2015

A 4.2 Acre, $5.5 Million Park is planned for downtown Harrisonburg, the potential layout of which is shown above. Click any of the images above/below for a larger/clearer version.
Read more about the park and its status in last week's Daily News Record article, an excerpt of which follows....
"It [the park] would include a ship-themed children's play area, a "great lawn" that would host events and performances, and a broad tree-lined promenade arching from South Liberty Street south of the Turner Pavilion to Bruce Street at Blacks Run."
"Under the conceptual plan, a wing would be added to the Turner Pavilion, home of the Harrisonburg Farmers Market, nearly doubling its size. Plans also call for resurfacing the parking lot of the city's existing Municipal Building."
"A sloped lawn and herbaceous garden would be built at the southwest corner of the park bounded by South Liberty Street south of the pavilion. A children's area with play equipment and a water splash pad would be built next to the existing Municipal Building behind the Smith and Eastham houses."
Connect with the group behind this effort, Plan Our Park, via Facebook.


