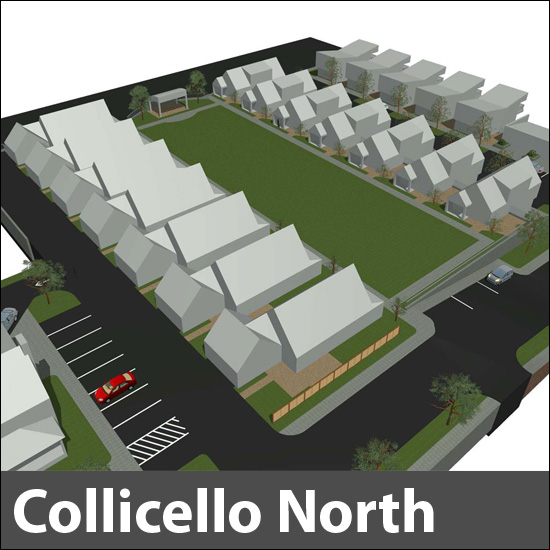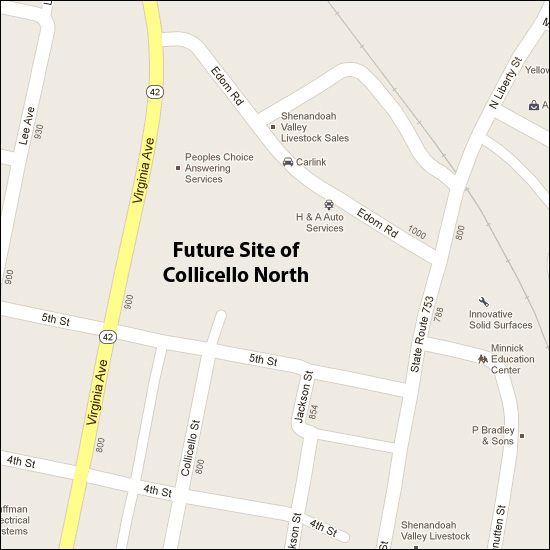Brought to you by , Funkhouser Real Estate Group, , scott@HarrisonburgHousingToday.com
Thursday, December 27, 2012

Collicello North is a new community being developed on the north end of Collicello Street (see map below) being developed as a smaller, more intimate and sustainable neighborhoods within walking distance of entertainment, recreation, shopping and public transportation.
Dean Weavers of Blue Ridge Architects explains his vision for the community:
Read more on the Blue Ridge Architects blog.I started the master plan for Collicello North by orienting smaller homes (1,000-1,800 SF) to take full advantage of the sun. The roof lines were designed so that photo voltaic panels become a natural extension of the structure. The homes will be high-quality construction with close attention to architectural details, energy efficient and EarthCraft-certified. The tree-lined streets are designed as much for the pedestrian as for vehicle traffic. The patios and courtyards provide private outdoor spaces while the porches connect spatially to the large center common area with open space, grass, trees, a pavilion and community garden.

