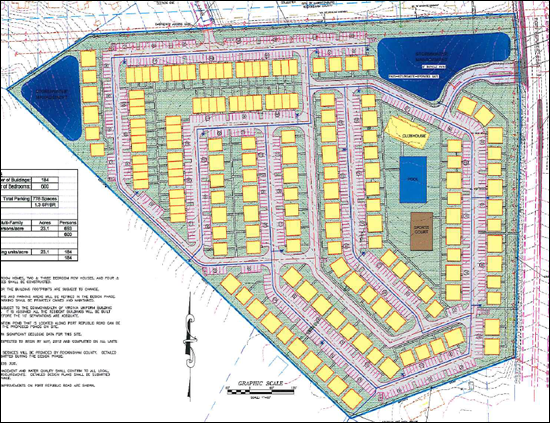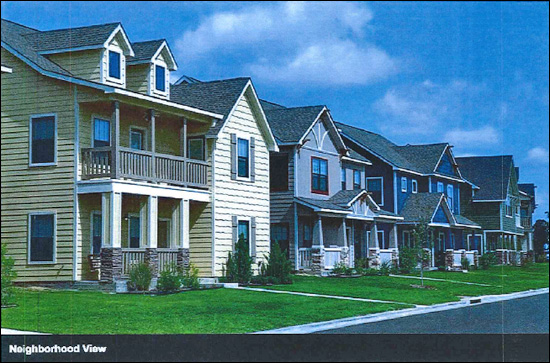Brought to you by Scott P. Rogers, Funkhouser Real Estate Group, 540-578-0102, scott@HarrisonburgHousingToday.com
Brought to you by Scott P. Rogers, Funkhouser Real Estate Group, 540-578-0102, scott@HarrisonburgHousingToday.com
Thursday, October 11, 2012

Aspen Heights is a planned college student housing community on Port Republic Road. Or, as described by the Aspen Heights marketing team....
A neighborhood of craftsman homes with all the convenience and amenities of a luxury multi-family dwelling complex.

To its credit, this does seem to be a notably different type of community compared to most other college housing complexes in Harrisonburg. That said, it is being built amidst (adjacent to) several existing single family home neighborhoods (Ashly Meadows, Stone Spring Village) and those homeowners have a vested interest in it being a well-planned community.
This PDF (from the Rockingham County Planning Commission's April 2012 meeting) gives some insight into the Rockingham County rezoning process, showing some very detailed information including:
- Aspen Heights is proposing to rezone 23.1 acres to R-5 to allow the construction of 184 residences, with a gross density of 7.9 units per gross acre. Units would have two to five bedrooms. The Master Plan shows 30% open space, pedestrian and bicycle accommodations, and community amenities. This project would be marketed as student housing.
- The proposed Aspen Heights Master Plan shows front-yard greens (which are part of the 30% open space), parking at the rear of the residences, amenities, and bicycle and pedestrian accommodations with direct access to the Port Republic Road multi-purpose trail.
- In response to requests from adjoining landowners for the provision of screening, the Narrative Statement includes perimeter fencing and landscaping.
- Staff Recommendation = Approval (March 27, 2012)
- Planning Commission Recommendation = Approval (April 3, 2012)
